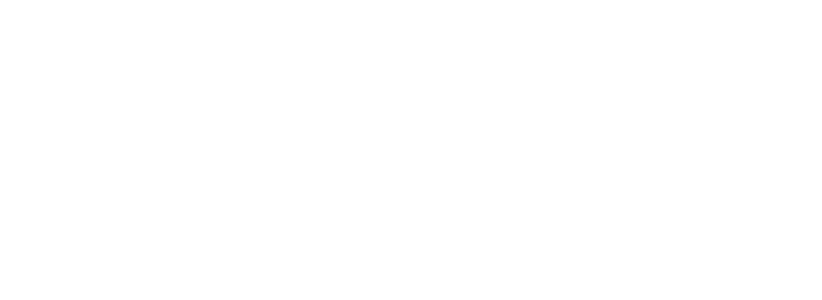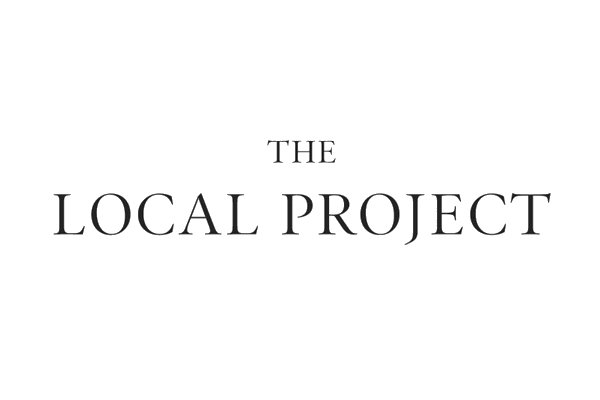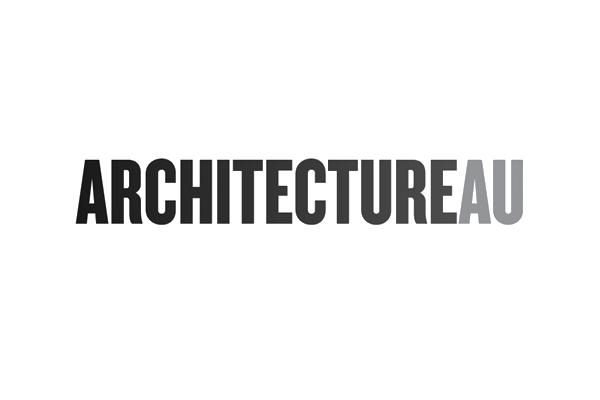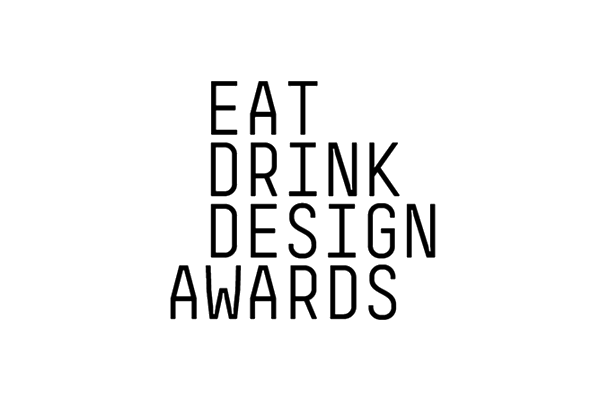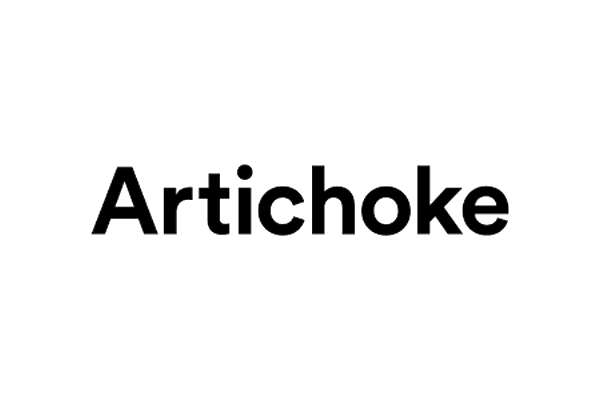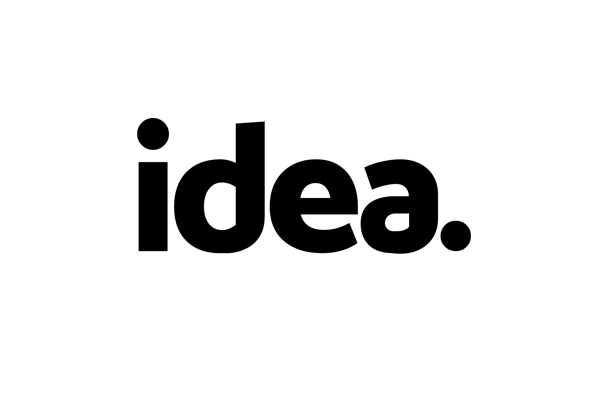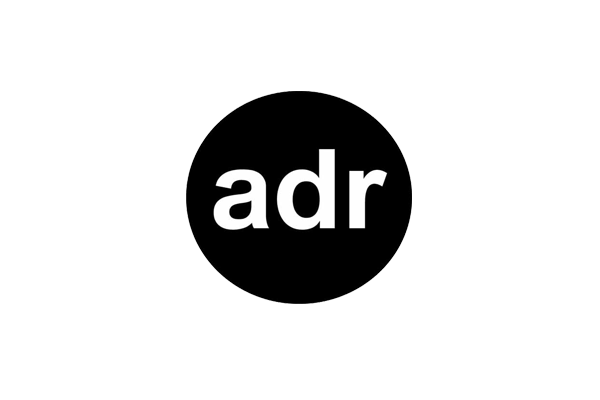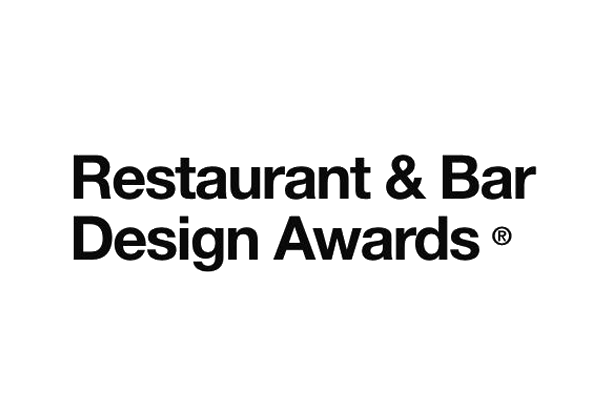Our Architecture Services
We provide a comprehensive range of design and project management services, guiding a diverse clientele through a variety of architectural related projects; from property search and acquisition services, through to creative design in both architecture and interiors, to the completion of construction.
These services are listed in a recommended order. From our experience, when the first three steps are skipped there is an exceedingly higher risk of project results being over budget and unachievable ultimately leading to projects not being built.
-
A 15 minute obligation free call with Dean personally to answer any questions you might have, discuss any concerns, and offer guidance if desired.
-
A one hour meeting with Dean to discuss to delve into the details of your project, get to know you and your personal circumstances and motivations and introduce you to our Studio and its process.
-
An in-depth analysis of your site and project in detail giving you tangible results that can be used moving forward.
-
As your architect we will be with you and invested in your project from the very beginning until the final day where you can finally live in your dream new space. Always entered after Needs & Options has been complete.
01. Project Review Call
Our very first recommended step is a 15 minute obligation call with Dean. This call is adaptable for whichever stage you're in no matter how preliminary. It's an opportunity for a casual chat with an experienced architect who can directly answer any questions, give personal advice, explain our architectural process (particularly the early stages and what is possible/best at the beginning of a project), talk about budgets, and point you in the right direction if you're looking for any guidance.
This is a unique opportunity for our clients to connect personally and directly with an architect.
02. Project Planning Consultation
This is a one hour meeting with Dean designed to introduce your project and our Studio.
As no two projects are the same, the Project Planning Consultation is our way of forming a deeper understanding of your goals, lifestyle, budget, time-frame, resources and design dreams. Our client relationships are central to our Studio’s ethos and practice and who you are as a person is one of the most important influences we take into consideration when designing.
Dean will personally:
Thoroughly analyse your project requirements and objectives
Address any concerns or uncertainties you may have
Help you make informed decisions
Offer valuable insight and recommendations to optimise your project’s potential
Provide clear explanations of what to expect, any potential challenges and a strategy for how to overcome them
Dean will also explain the Studio’s process and introduce you to the team if you wish
By investing in this initial hour at the start of a project, our clients create a solid foundation for the entirety of the design journey, reducing the risk of making wrong decisions and costly mistakes.
03. Needs & Options
As part of the Needs & Options Phase we will explore design solutions for your site based on the design brief established together during either a Project Planning Consultation. By exploring design options and discussing various ideas upfront, we can help you visualise the possibilities and potential outcomes, setting you up to make informed decisions about moving forward. We will determine how to get the best value for your budget, advise on the singular best design solution and probable costs. This service helps guide and inform clients on their options upfront which saves both time and money from the outset by avoiding costly design changes especially during the construction process.
We offer three options - Basic, Standard, and Premium - which each provide differing levels of detail according to price.
04. Full Service
Our Full Service incorporates the work done in the prior stages as well as:
-
With the right site option discussed and agreed upon we can now creatively explore design options with confidence.
Preparation of concept plans and 3D drawings are costed to ensure that the design and budget align.
-
Here we bring our creative vision for your home to life with the selection of exterior materials and refinement of the building's exterior aesthetic.
On screen 3D walkthrough and Virtual Reality experience ensure you get to see the design with a real perspective.
Incorporate client feedback from concept design into a final design solution.
-
In this phase we obtain your Town Planning Permit (if required). If we can avoid the need for a planning permit, we will let you know.
We have a 100% success rate with planning applications and will carefully manage your application reaches a successful outcome.
-
The crucial first step in preparing your construction drawings is managing the consultant team (such as structural engineers and surveyors) and integrating their work with the architecture to ensure a coordinated set of drawings is produced.
-
Once we have completed the design process, our team shifts its focus to creating clear and detailed Construction Drawings for your project.
At Dean Dyson Architects, we pride ourselves on the fact that these drawings are done in-house. As a small, local Studio we have made the conscious decision not to outsource this process, for instance overseas, as many architectural firms do. This ensures our personal eye for detail and high documentation standards can be met.
-
Finalisation of the construction drawings and management of the application process to achieve a building permit for your project.
-
If wanted we create an interior design concept that compliments and completes the architectural design. This includes selecting finishes, fixtures, lighting, and materials, as well as designing joinery for key spaces throughout your home. Optional extras such as Furniture Selection and Art Curation is also available.
-
Discuss and design the inclusion of an outdoor alfresco area that can be catered to your needs: relaxation, wfh, guest entertainment, etc.
-
-
3D design walkthrough in colour.
-
We have great relationships with highly skilled builders and can manage the project costing process for you. We will assess and compare project quotes to determine the best outcome for your project.
-
We understand that selecting the right builder is crucial to guaranteeing your project is built with quality and accuracy. We believe that the transition from design to build should be seamless and harmonious. With our knowledge of your project and our relationship with Australian builders that we personally trust, we ensure a continuity that delivers the highest quality result possible.
-
As your Architect we are with you to the very end. Providing assistance and advice during construction to ensure that your home is delivered as designed. We will manage your build contract to help guide you through to the exciting move in date.
Undertake periodic site inspections, check work in progress regarding design intent.
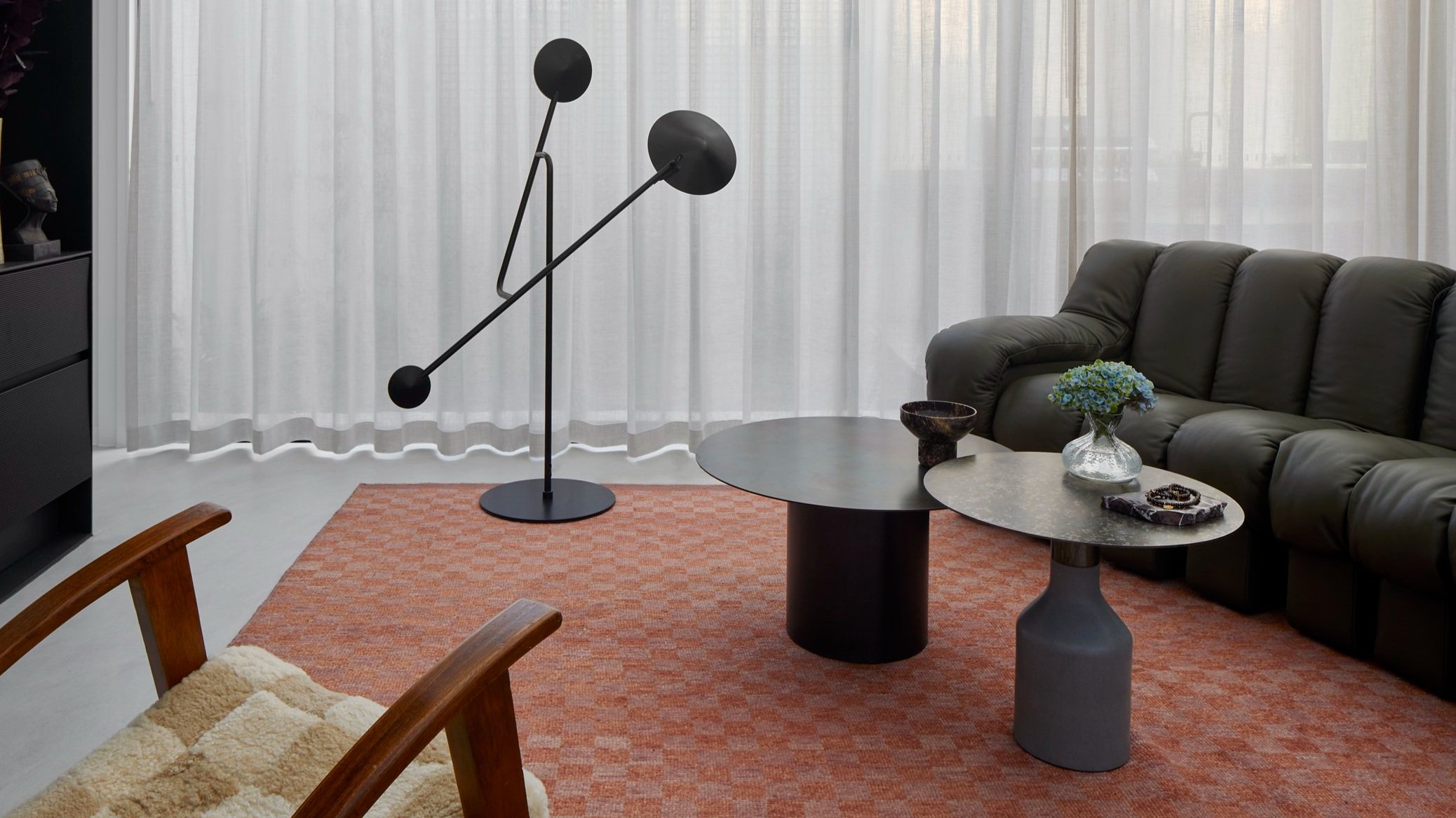
Why choose us as your Architect
We understand that choosing an architect can be difficult and may be one of the biggest decisions you will make. Previous clients highlight our:
-
You can expect to deal directly with Dean personally throughout your project. This approach ensures your project is handled with a personal touch, careful consideration and quality control from beginning to end.
-
Working with us means that you don't have to choose between a beautiful architectural exterior and a stunning interior design. We understand how to make the two worlds work together seamlessly to create a cohesive and harmonious design that is unique to your needs. Avoid misunderstandings and communication breakdowns by dealing with the one expert only!
-
We use the latest 3D design technologies to bring your vision to life and provide you with an unparalleled design experience. Our virtual reality & walkthrough tours allow you to see every detail of your project long before the construction begins. This ensures that there are no surprises or unforeseen issues, saving you both time and money.
-
With creative & environmental design expertise, we have the ability to create designs that are site specific, environmentally conscious and uniquely tailored to meet individual client needs. Our award-winning designs demonstrate our ability to create exceptional works that not only fulfill the brief but also surpass expectations even in the most difficult site conditions.
-
Our team will manage every aspect of the design and build process. From coordinating with consultants and contractors to managing the permit application process, we'll take care of it all.
Our clients can rest easy knowing that we're keeping track of every detail, and they can enjoy the design process stress-free, knowing that we've got everything under control.
-
Through our unique and highly creative design solutions, we not only enhance functionality but also incorporate sustainable design principles, ultimately leading to reduced costs and greater efficiency.
Our approach is to create spaces that maximizes your project's potential while ensuring it reflects your individual needs and priorities. We believe in designing for both form and function, resulting in a space that is both visually stunning and highly practical.
-
We have 100% success rate when it comes to planning and heritage applications. We have a deep understanding of heritage & council requirements and regulations, which puts us in a unique position to advise and guide you every step of the way to ensure your desired outcome is achieved.
To help you decide whether we are right for you, hear from previous clients by following the link below.
Free resources to help start your project
-

Cost Calculator Guide
In order to get a clear idea of financial expectations, use our Cost Calculator Guide which includes straight forward direction towards planning and budgeting your renovation.
Use this tool to progress from financial uncertainty to transparent expectations. This will allow for better planning and informed decision making.
-

Project Planning Pack
This pack invites you to complete interactive exercises to allow you to understand the beginning stages of researching for an architectural project. It includes a project roadmap, a directory of experts we personally trust, a list of questions you need to be asking architects, how to create a design brief and more.
Use this tool get a better understanding of how to start a project.
-

Design Guide
This guide is focused on being informative and aims to equip you with the necessary knowledge to navigate the complexities of starting a successful project. It explains the design process, how to hire the right architect, budget considerations, town planning secrets, how to select the right builder, common mistakes and more.
Use this tool to do your research properly.
