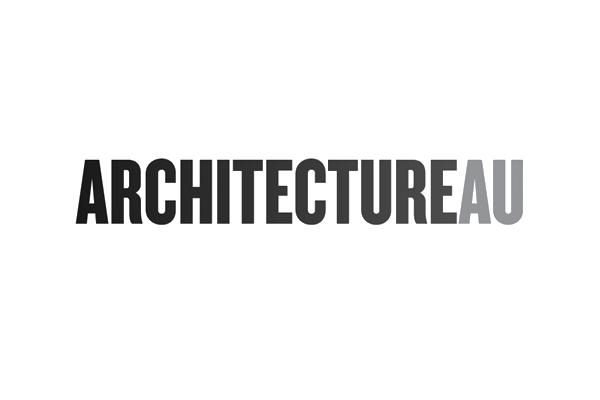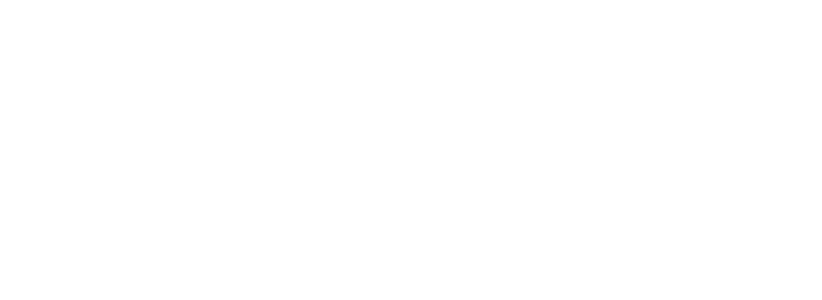3D Render Package - What to expect.
Our high-quality 3D architectural renders bring your designs to life with realism, capturing details, materials, and lighting nuance to help you visualise the final project before construction begins.
The process:
We begin by listing rooms and locations within your home, asking you to select the spaces that your require to be rendered in colour.
Once you have selected your desired rooms / locations for renders, we will issue white card render views demonstrating potential views and angles for your confirmation.
With your approval, we will prepare 1X colour render per space.
Finally, we will present render images for your review.
3D Render Examples
3D Render Walk Through
White card view taking you through the home. Allows for a sense of space and layout functionality.
Watch this Client Interview & Success Story above.
Case Study
Clients: Damien & Amanda.
Project: Edge House, Coburg.
Published in: Local Project & Habitus Living.
When we first met Damien and Amanda they were living in a dark, dysfunctional Californian bungalow. The space was poorly configured which caused morning chaos and lifestyle dissatisfaction. It was ultimately unsuited to their needs and routines.
What followed was an inspired creative journey that saw us transform this disconnected and dark Californian bungalow into a stunning, light filled, spacious haven that brought the family closer together and connected them with the surrounding parkland and external gardens.
What Amanda & Damien had to say:
“The process was an amazing experience, and we would love to do another project again! We are so house proud now. We love being home and love people visiting our home!”
AWARDS & PUBLICATIONS
















