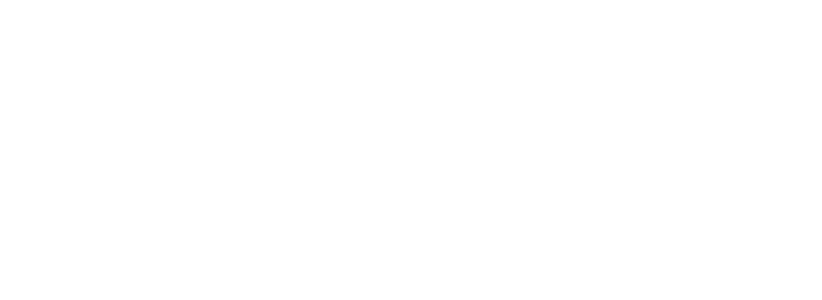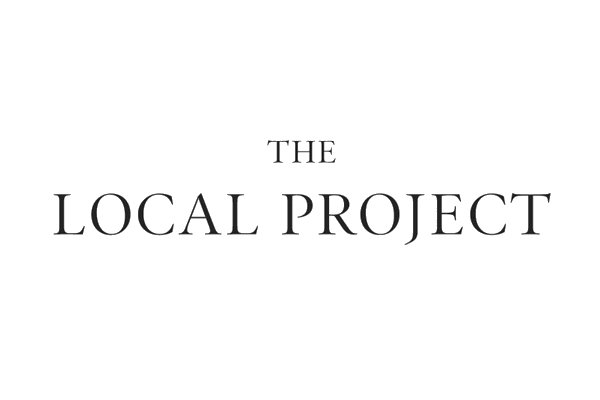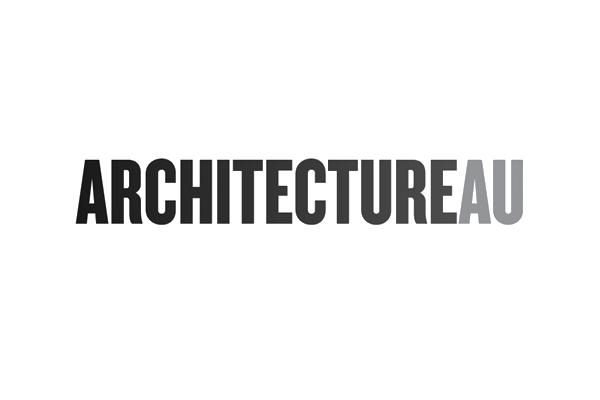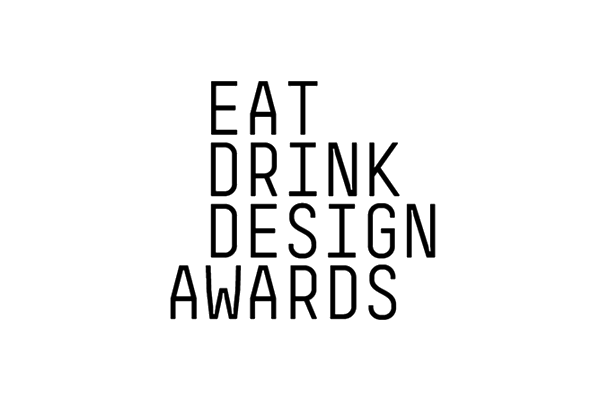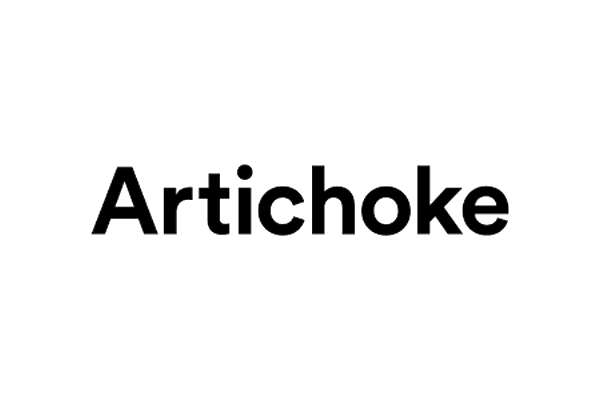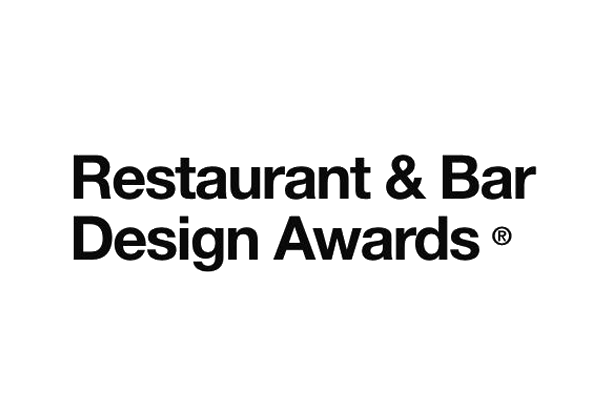
Multi-Generational Living & Design
Architecture that thinks of the future
Are you wanting a home designed to welcome everyone?
We design homes that adapt to modern families and evolving lifestyles. Whether you're caring for aging parents, raising young children, or welcoming adult children back home, we create thoughtful, functional spaces that respect privacy, foster connection, and support independence.
Today's families are redefining how we live under one roof.
Our multi-generational designs consider and prioritise:
Private Spaces for each generation—independent suites, in-law units, or flexible guest quarters.
Shared Living Areas optimised for togetherness—open kitchens, accessible living rooms, and spacious dining areas.
Universal Design Features that support aging in place, mobility, and long-term comfort.
Flexible Floorplans that evolve as your family’s needs change.
We guide you from concept to completion—listening deeply, designing intentionally, and delivering a home that grows with your family.
Hear Dean’s take below on modern heritage and multi-generational living in conversation with Neil Hipwell in collaboration with James Hardie:
Want to discuss how you can incorporate multi-gen design in your home?
Schedule a call with Dean to find out how we can help you.
During this call, Dean can briefly discuss your site and aspirations, answer any questions, and outline how we can work together to achieve your desired results.
Free resources to help start your project
-

Cost Calculator Guide
In order to get a clear idea of financial expectations, use our Cost Calculator Guide which includes straight forward direction towards planning and budgeting your renovation.
Use this tool to progress from financial uncertainty to transparent expectations. This will allow for better planning and informed decision making.
-

Project Planning Pack
This pack invites you to complete interactive exercises to allow you to understand the beginning stages of researching for an architectural project. It includes a project roadmap, a directory of experts we personally trust, a list of questions you need to be asking architects, how to create a design brief and more.
Use this tool get a better understanding of how to start a project.
-

Design Guide
This guide is focused on being informative and aims to equip you with the necessary knowledge to navigate the complexities of starting a successful project. It explains the design process, how to hire the right architect, budget considerations, town planning secrets, how to select the right builder, common mistakes and more.
Use this tool to do your research properly.
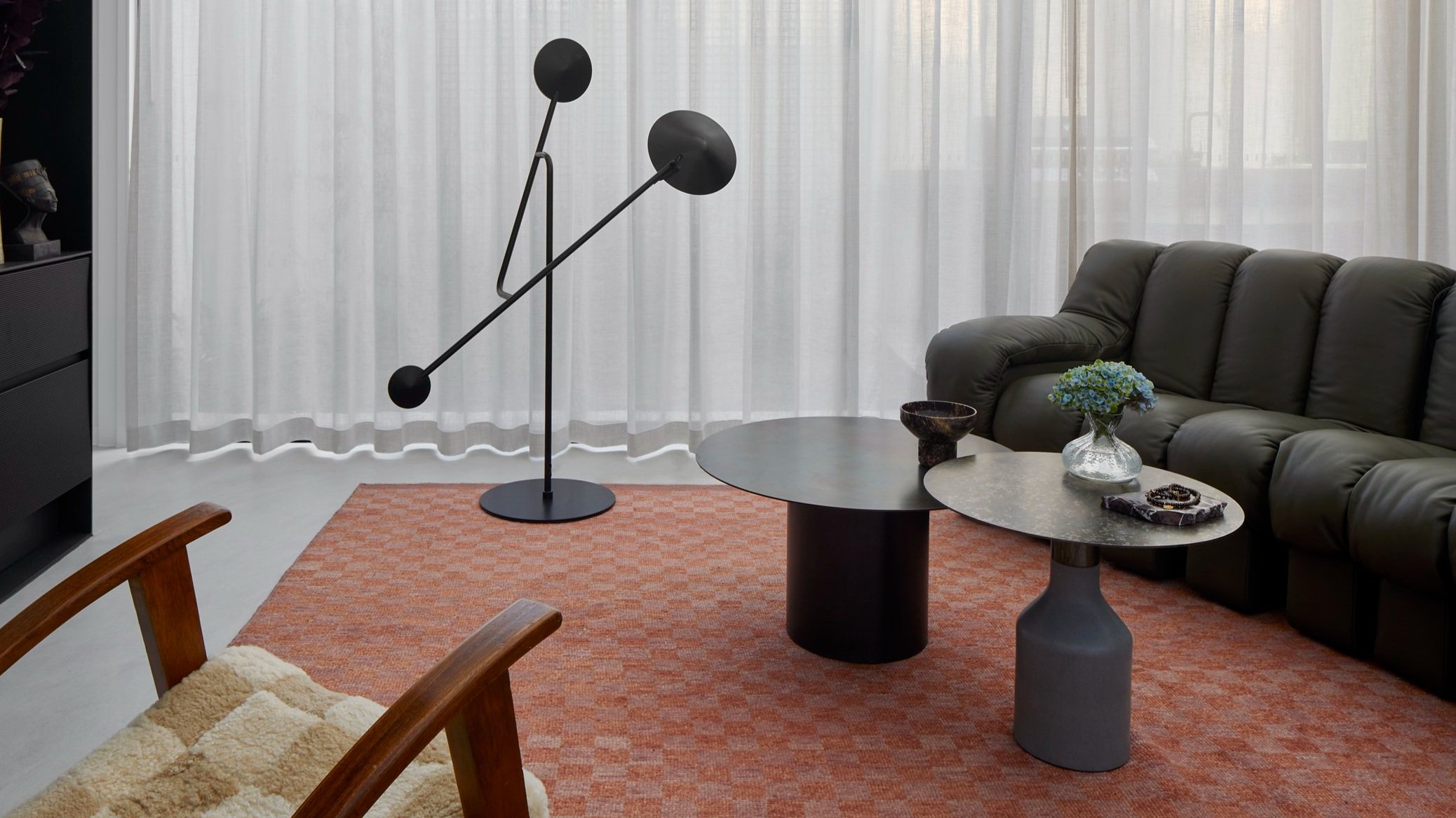
Why choose us as your Architect
We understand that choosing an architect can be difficult and may be one of the biggest decisions you will make. Previous clients highlight our:
-
You can expect to deal directly with Dean personally throughout your project. This approach ensures your project is handled with a personal touch, careful consideration and quality control from beginning to end.
-
Working with us means that you don't have to choose between a beautiful architectural exterior and a stunning interior design. We understand how to make the two worlds work together seamlessly to create a cohesive and harmonious design that is unique to your needs. Avoid misunderstandings and communication breakdowns by dealing with the one expert only!
-
We use the latest 3D design technologies to bring your vision to life and provide you with an unparalleled design experience. Our virtual reality & walkthrough tours allow you to see every detail of your project long before the construction begins. This ensures that there are no surprises or unforeseen issues, saving you both time and money.
-
With creative & environmental design expertise, we have the ability to create designs that are site specific, environmentally conscious and uniquely tailored to meet individual client needs. Our award-winning designs demonstrate our ability to create exceptional works that not only fulfill the brief but also surpass expectations even in the most difficult site conditions.
-
Our team will manage every aspect of the design and build process. From coordinating with consultants and contractors to managing the permit application process, we'll take care of it all.
Our clients can rest easy knowing that we're keeping track of every detail, and they can enjoy the design process stress-free, knowing that we've got everything under control.
-
Through our unique and highly creative design solutions, we not only enhance functionality but also incorporate sustainable design principles, ultimately leading to reduced costs and greater efficiency.
Our approach is to create spaces that maximizes your project's potential while ensuring it reflects your individual needs and priorities. We believe in designing for both form and function, resulting in a space that is both visually stunning and highly practical.
-
We have 100% success rate when it comes to planning and heritage applications. We have a deep understanding of heritage & council requirements and regulations, which puts us in a unique position to advise and guide you every step of the way to ensure your desired outcome is achieved.
To help you decide whether we are right for you, hear from previous clients by following the link below.
