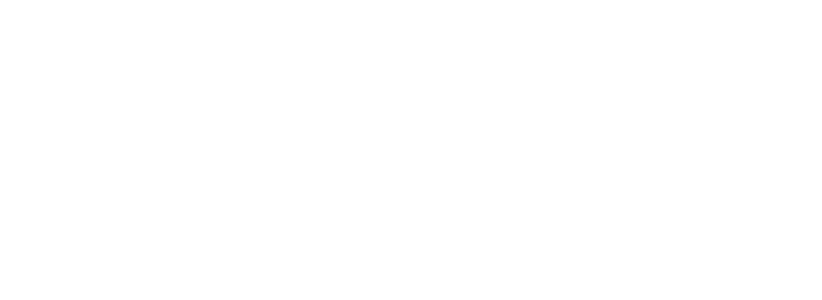House of Fortune | Collingwood
OVERVIEW /
Paying homage to Collingwood’s industrial past, House of Fortune restores heritage while embracing innovation and social connection.
Stepping into the Studio, the clients described wistful reminiscing of Collingwood’s industrial past and shared childhood memories of neighbourly engagement and social connection. These stories inspired us to weave their cherished memories into the very soul of the home. Stepping beyond functionality, the design incorporates "nostalgic feelings" through layout and material choices.
SERVICES /
Architecture
Project & Consultant Management
Town Planning Avoidance strategy
Construction advisory
PROJECT INFO /
Collingwood, Melbourne
Heritage Renovation & Extension
3 Bed, 2 Bath
Entry Parlour / 4th bedroom (guest)
Hidden Mud Room and Laundry
Central Courtyard Garden
Street-Access Entertainment Area
Built for: Family of 3
The home comprises three spacious bedrooms and a convertible fourth bedroom. Upon entry visitors are greeted by a parlour – a novel reimagination of the conventional entryway.
Continuing through the arches of the heritage hallway emerges an open plan haven of light encompassing living, kitchen and dining space overlooking the central atrium and courtyard. Ever flexible and adaptable these French windows open, and, like lungs drawing in fresh air this seamless control of interior and exterior breathes life into spaces previously dark and confined.
A hidden pantry and laundry offer practicality without sacrificing style. This seamless integration of functionality and aesthetics enhances the overall experience of the living space.
This project’s brief centred upon values of family connection and adaptation. As such, from the outset, we envisaged a multi-layered design, a "vessel for modern family life" that honoured the social, cultural, and personal threads woven into the client's history.
Strategically placed windows maximise natural light and cross-ventilation for year-round comfort as their canopies shield against summer sun while allowing passive solar heat gain in winter. Committed to whole-of-life performance, the project prioritises enduring materials and design while also utilising readily repairable and re-purposable materials, minimising environmental impact.
We decided to uncover the stories etched within the home, forging an emotional connection to guide our design. We chose to celebrate the Victorian Terrace's identity, as seen in the facade’s unapologetic fidelity to historical preservation; it actively prioritises restoration and embraces character revelation rather than replacement. The adjacent garage is transformed into an open-air entertainment sanctuary hinted at through a perforated steel screen, another nod to Collingwood’s manufacturing legacy, which facilitates street and local community engagement reminiscent of the passing hellos once enjoyed from the porch.
The design returns to the social roots of longevity. It features spaces designed to seamlessly accommodate the ever-changing needs of family life, ensuring its relevance for years to come. The intentional layering of private and communal areas caters to the family's needs by creating togetherness and personal retreat spaces. Foresight was a crucial element in the project's success, and we wanted to weave both sustainability and adaptability into a rich tapestry of design layers.
House of Fortune is currently shortlisted for the Australian Design Review IDEA award 2024.














