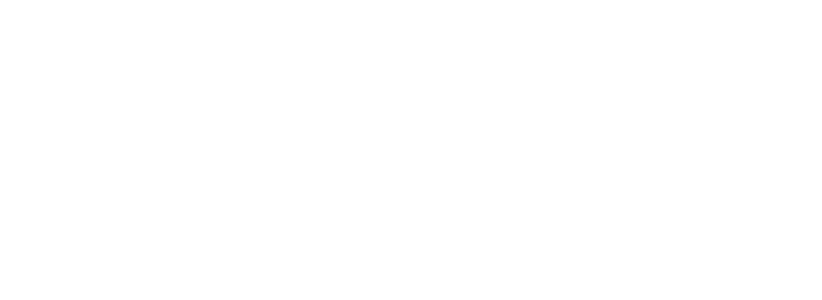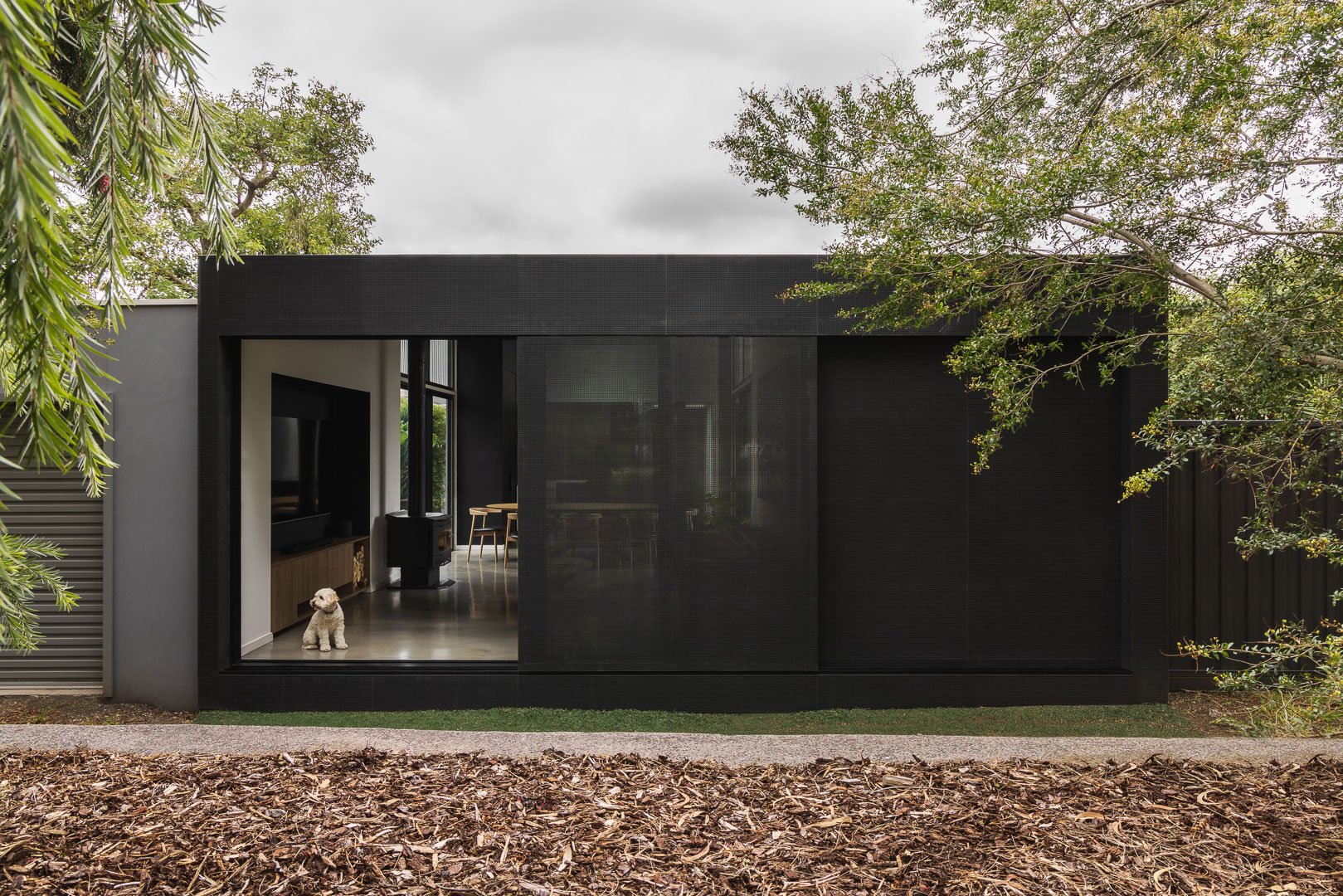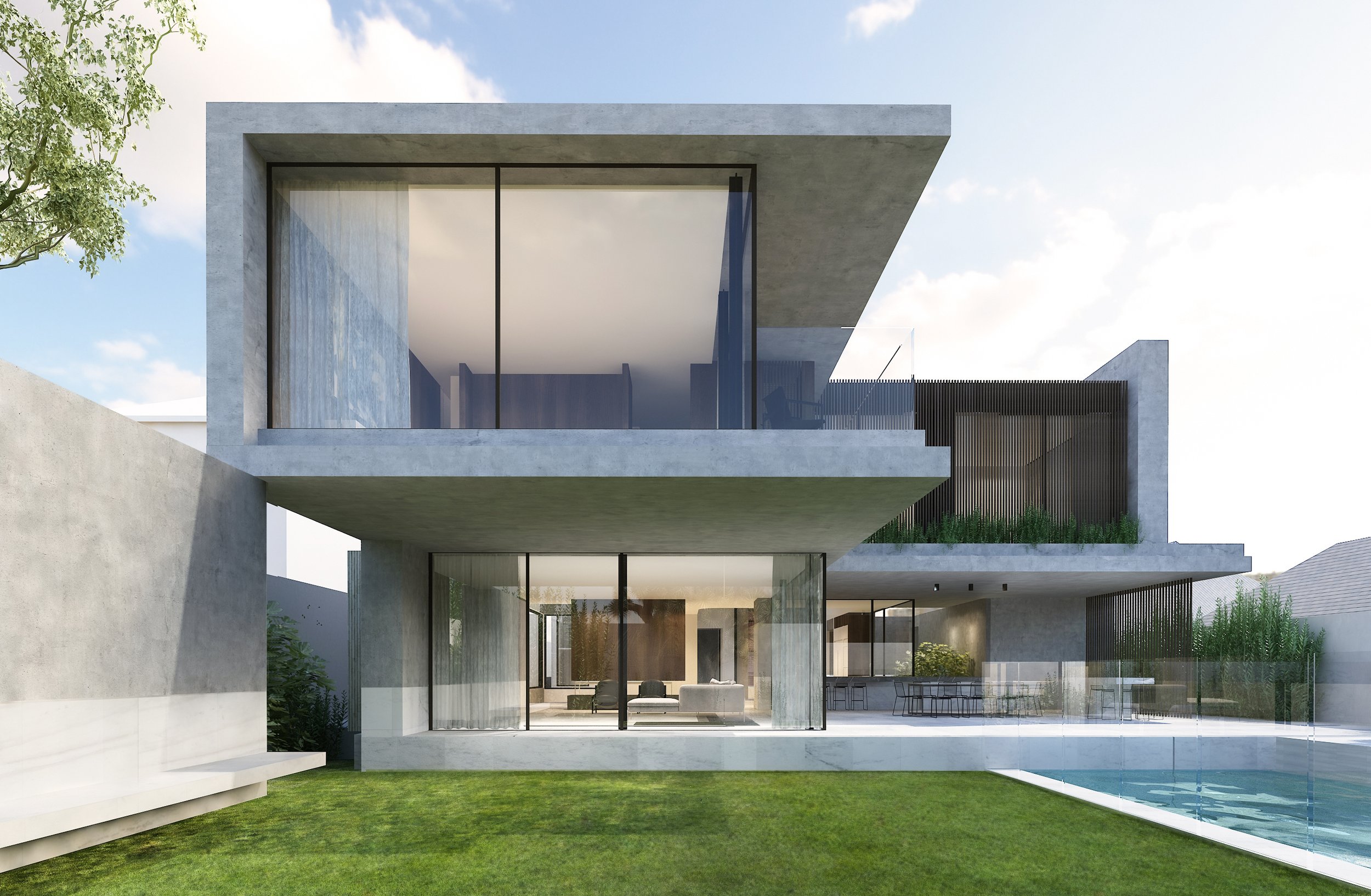Edge House | Coburg
OVERVIEW /
Situated on the fringe of a beautiful suburban park, Edge House seamlessly integrates flexibility, privacy, and connection in the renovation of this Californian Bungalow. A tapered building form becomes the homes new gateway to the parkland beyond. Sustainability and nature are integral, guiding design choices and the underlying philosophy.
SERVICES /
Architecture
Interior Design
Project & Consultant Management
Town Planning Avoidance strategy
Construction advisory
PROJECT INFO /
Coburg, Melbourne
Heritage, Extension & Renovation
Size: 200sqm Single Storey
4 Bed, 3 Bath
Built for: Family 5
The conceptual framework of this architectural project is rooted in the principles of connection, wellness, and sustainability. The tapering roof form and sliding screen emphasize the idea of a physical and visual connection with the surrounding parkland beyond, promoting a sense of peace and relaxation.
The consideration of natural ventilation and solar heat control, achieved through thoughtful building orientation and strategic placement of openings demonstrates a commitment to core sustainable initiatives and environmental responsibility.
The core idea of the project revolves around creating a series of inside and outside space that promotes rest and well-being, incorporating elements that foster a healthy and peaceful environment with a direct connection to nature. Situated on either side of the main building are two opposing courtyards that provide tranquil outdoor spaces for relaxation and recreation to facilitate the family’s mood, social or interactive needs. The values of sustainability, wellness and connection to nature are at the center of this architectural concept, guiding the design choices and underlying philosophy.
The meticulous design of this home flawlessly blurs the boundaries between the indoor and outdoor realms. This unparalleled experience creates a serene atmosphere that instils a sense of calm and playfulness for the inhabitants. The use of functional and open spaces cultivates an environment that encourages familial bonding, camaraderie, and conviviality, seamlessly transitioning from one space to the next, promoting effortless flow and ease of movement. Sustainability, comfort, and simplicity are the pillars of this home's ethos, fostering a wholesome and gratifying lifestyle.
“Dean has been a great friend during our project. More than design, he has our interests at heart and certainly is on our team. He is extremely talented in design and maximizing space architecturally and practically. If you want a complete package to honestly guide you through the process, speak to Dean.”
Amanda & Damien













