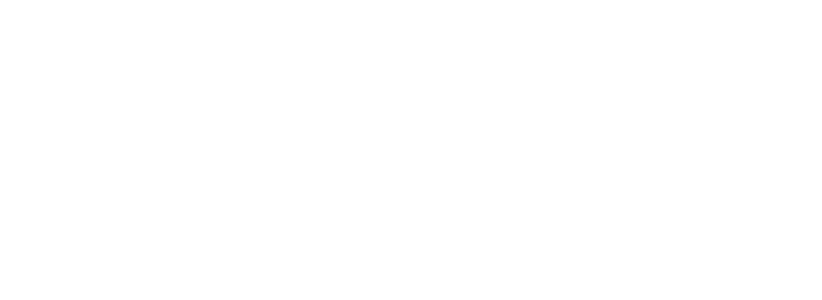Tree Top House | Hawthorn East
OVERVIEW /
Tree top House is a two-storey extension and renovation project designed to enhance and harmonize with an existing Californian bungalow. The design brief was to create a home that felt connected to outside world and seamlessly integrates with the existing property, allowing natural light to flow over and into the property to create playful shadows and views.
SERVICES /
Architecture
Interior Design
Project & Consultant Management
Town Planning Avoidance strategy
Tender Management
Construction advisory
PROJECT INFO /
Hawthorn East, Melbourne
Extension and Renovation
Size: 330sqm Double Storey
Gym & garden courtyard
4 Bed, 3 Bath
Built for: Family 5
To ensure that the extension remains congruous with the original structure, the second level addition was meticulously designed to appear subtle and unobtrusive. The pitch of the new roof matches that of the existing roof, ensuring that the extension is not visually obvious from the street view. This design choice pays homage to the period property, allowing it to remain the focal point and hero of the overall architectural composition.
In order to provide a sense of connection and privacy within the living space, a rear private garden courtyard was incorporated into the design. This courtyard acts as a bridge, connecting two wings of the home and enabling visual connectivity for the family. It serves as a tranquil oasis, providing a natural sense of quiet and serenity amidst the bustling cityscape.
Upon entering the new addition, occupants are greeted with a double-height void that floods the interior space with natural light. This feature also offers exquisite views of the tree tops along the street, creating a harmonious blend of nature and architecture.








