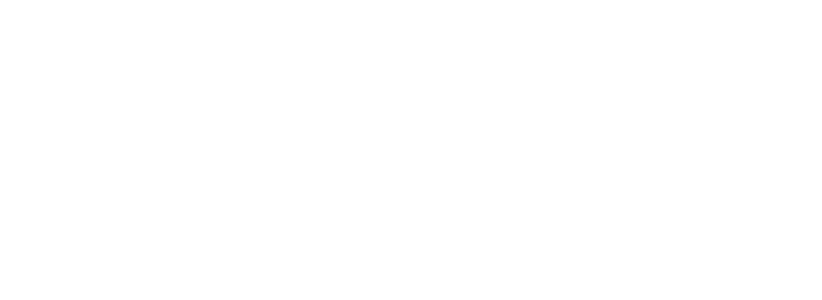Cloud House: A Masterpiece of Modern Residential Design
In the bustling urban landscape, where every square meter counts, creating a tranquil oasis can be a challenge. Cloud House, designed by Dean Dyson Architects, rises to this challenge, transforming a narrow, semi-detached, and overlooked 500m² site into a serene sanctuary that defies conventional design norms.
When the clients, self-described property buffs, embarked on their journey to create a unique home, they interviewed several architects. Dean Dyson stood out, not merely for his technical prowess but for his genuine interest in understanding the family's needs. "Most architects we spoke to were most interested in our budget, while Dean was more interested in understanding our needs as a family - everyone had input into the design," said Chuong, one of the clients. This client-centric approach set the stage for a collaborative and deeply personalised design process.
A Departure from the Ordinary
The clients were clear: they wanted something different. Amidst a sea of square boxes, they sought softness and elegance, with an aesthetic that incorporated gentle curves. Dean Dyson Architects embraced this vision, proposing a design concept inspired by the sensation of floating above the clouds. The aim was to create a space where time seems to stand still, offering views of the outside world while providing a cocoon of privacy—a place to relax and exhale.
A Private Oasis
Given the challenging nature of the site, Dyson's design strategy was both innovative and thoughtful. The concept of a "private oasis" was brought to life with a combination of design strategies.
A series of courtyards punctuate the home's form, filling the interior with light and creating tranquil views. At ground level, a 14.5m pool along the site's northern boundary provides a calm and orienting element that can be seen from the ground-floor living areas and central circulation stair.
Internally, voids create drama and a sense of openness. Upon entering the house, visitors are greeted by a dramatic double-height entryway that offers visual connections with the pool.
Distinctive light grey curved and perforated brickwork wraps around the home’s first floor. The brickwork provides the home with a soft and elegant appearance while simultaneously maintaining its privacy allowing views out and plenty of light in.
Clever Planning
The home is split across two levels. The ground floor features an open living, dining, and kitchen area, a music room, a guest bedroom, and a swimming pool.
The first floor is designed to be more private, with three bedrooms at the rear and a main bedroom at the front, creating a "private, parents-only sanctuary." Sliding glass windows behind the perforated brickwork provide ventilation, while voids between the floors, crossed by small bridges, allow natural light and visual connections throughout the interiors.
Simplicity and Elegance
The interior of Cloud House is defined by a simple, largely monochrome palette. A four-metre-long Camogli marble bench in the kitchen, accents of green Verde Alpi marble in the living areas, and exposed grey brickwork in the central corridor contrast with warm wood cabinetry. "Our clients live a very minimal lifestyle—we wanted to replicate this feeling of simplicity, ease, earthiness, and minimalism in their home," explained Dyson.
A Home That Works
The result is a home that not only meets but exceeds the client's expectations, with the thoughtfulness of the design extending to the smallest details. "The home really works for our family," Chuong affirmed. “Our teenage children enjoy the integrated technology, which allows them to play music in their bedrooms and our large basement doubles as both a gym and an entertainment space for our children and their friends. My wife and I enjoy the home’s beauty and simple luxuries, like the underfloor heating.”
Cloud House by Dean Dyson Architects is a testament to what can be achieved when an architect truly listens to their client's needs and combines innovative design with a deep understanding of human-centred spaces. It's a home that invites its occupants to relax, connect, and find sanctuary in the heart of the city.
Cloud House was featured on Channel Nine’s ‘Australia’s Best House’.











