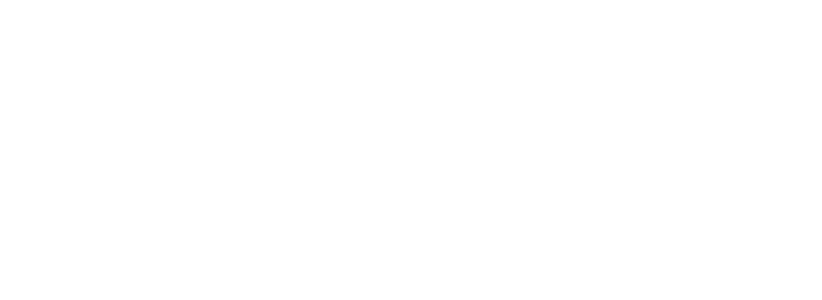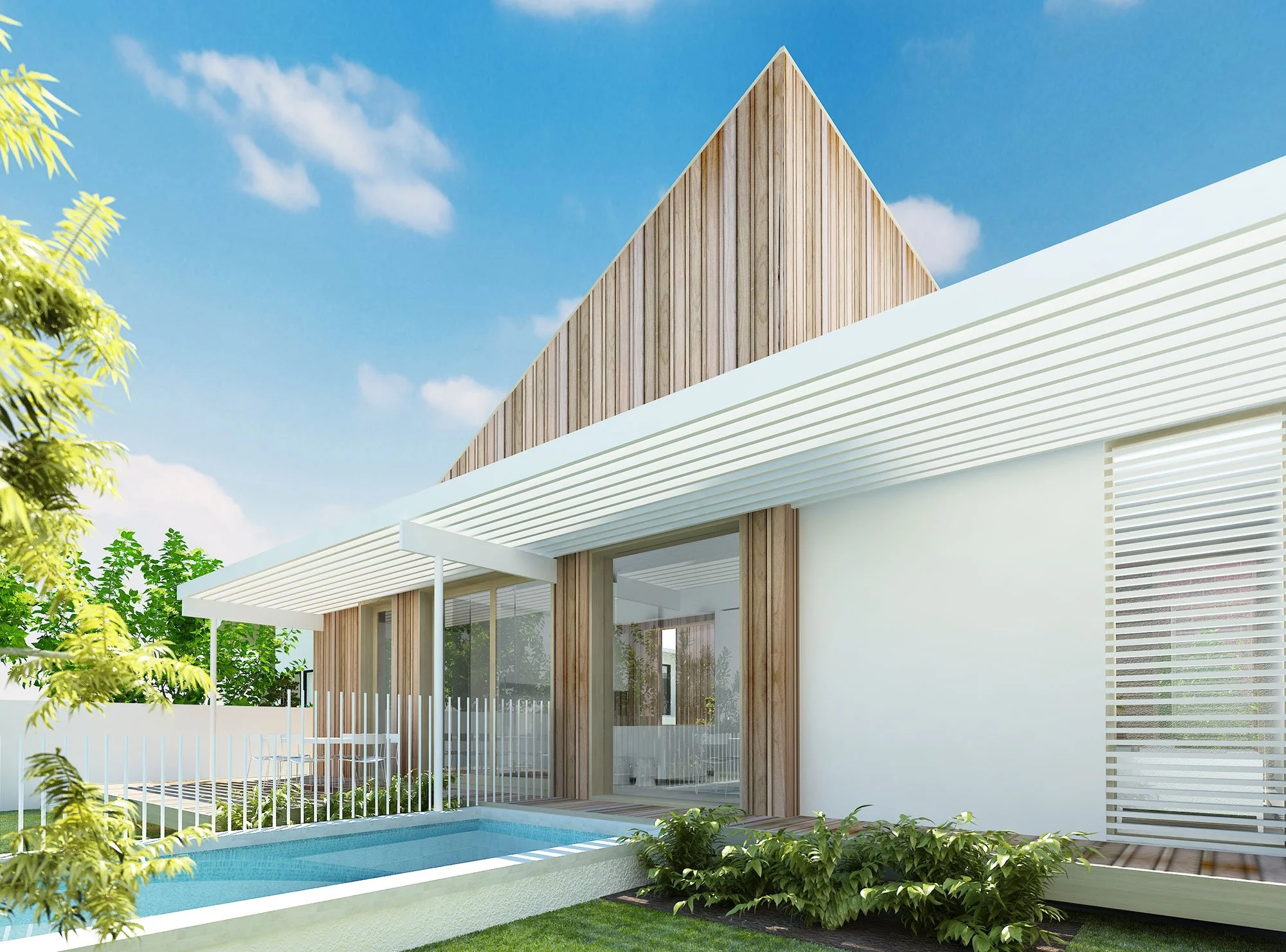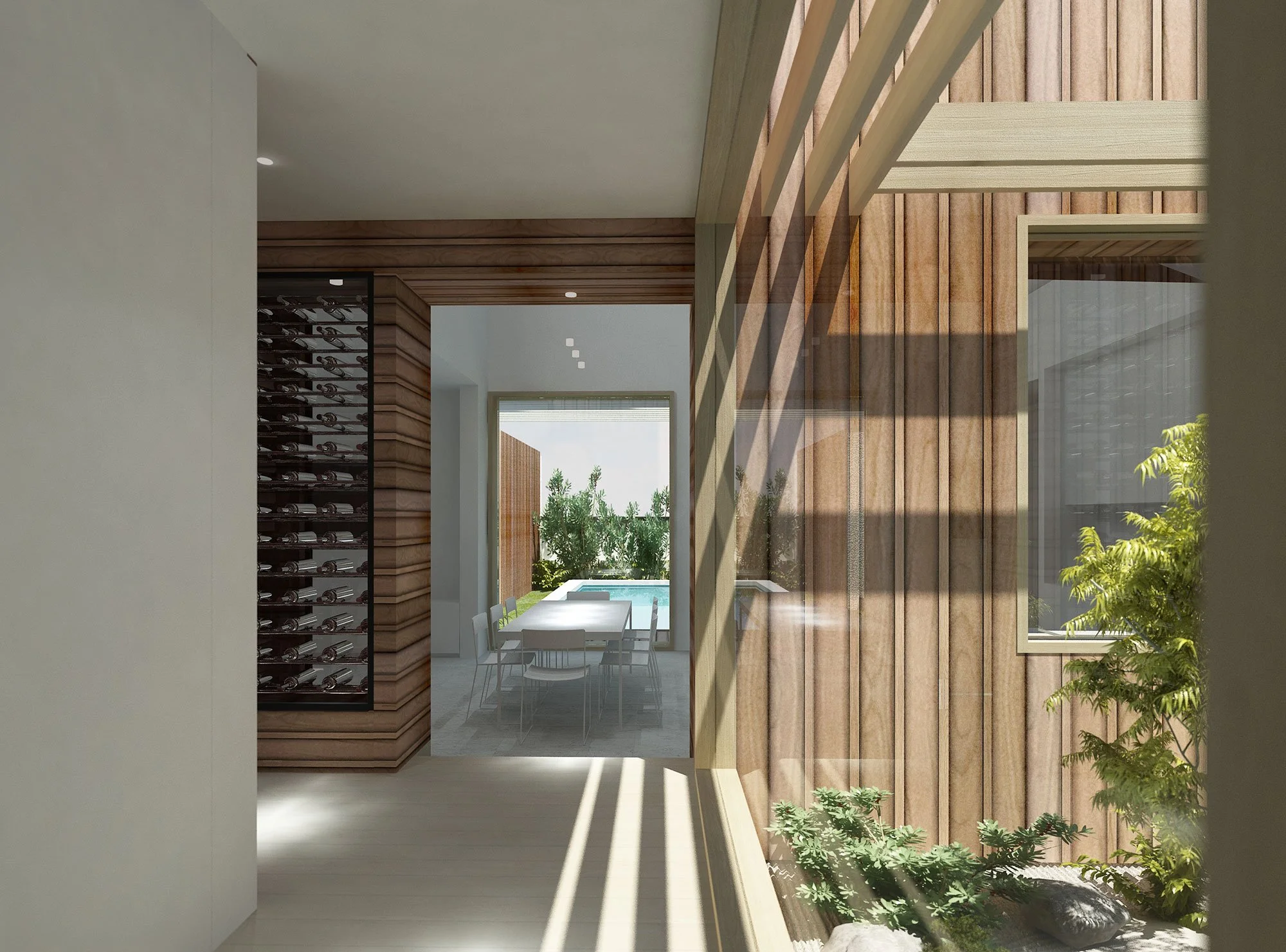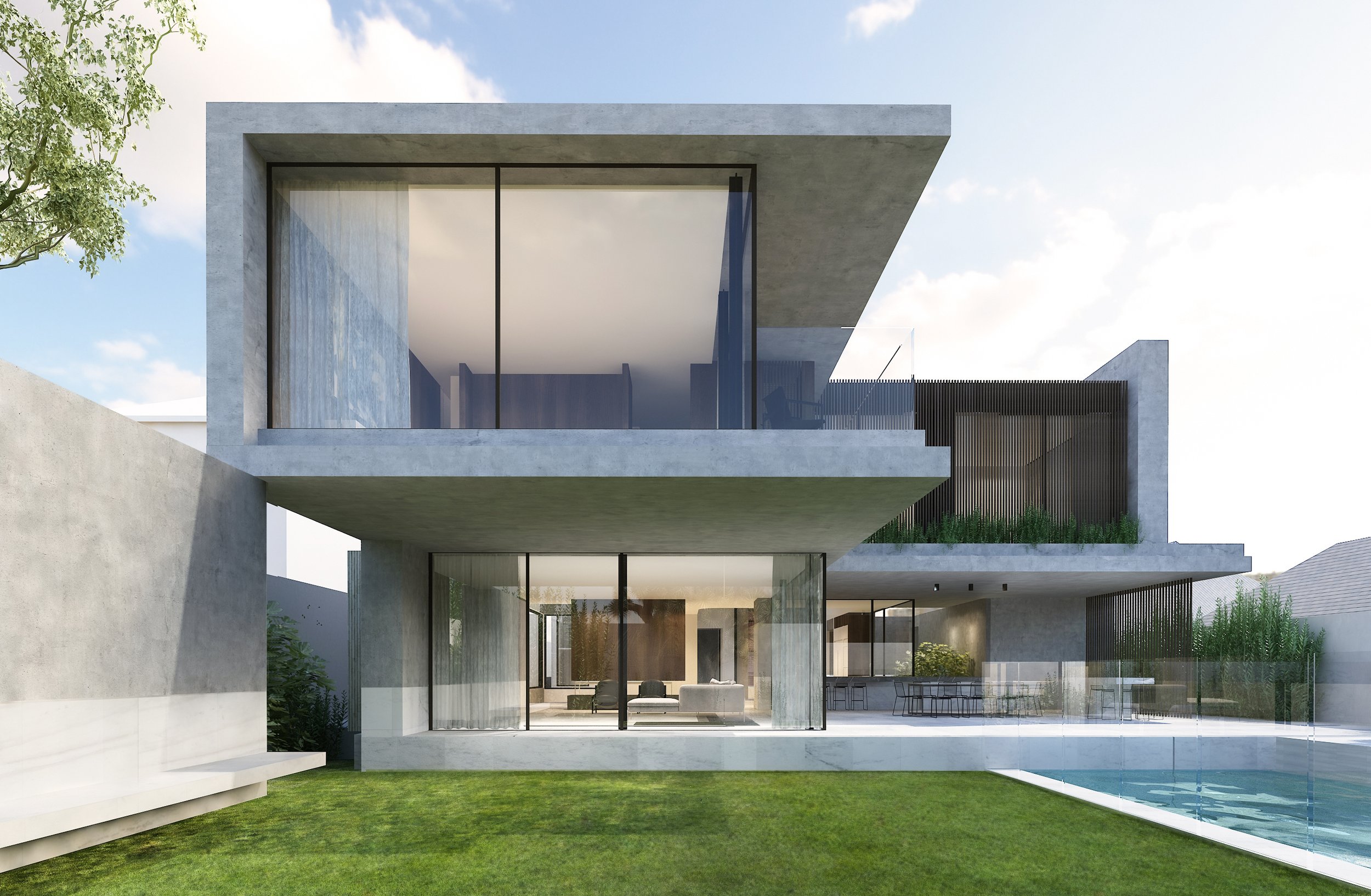Mid Century House | Thornbury
OVERVIEW /
Mid Century House sees the renovation and extension of a heritage-listed Edwardian property in Thornbury transformed to take the occupants on a journey through spaces that tell a compelling story of the old and new. The project takes inspiration from Palm Springs and mid-century style, with a focus on creating the holiday lifestyle in the heart of Thornbury.
SERVICES /
Architecture
Interior Design
Project & Consultant Management
Town Planning Avoidance strategy
Construction advisory
PROJECT INFO /
Thornbury, Melbourne
Edwardian Heritage Extension & Renovation
Size: 200sqm Double Storey
3 Bed + Study, 2 Bath
Built for: Family 4
The original sequence of the heritage home is maintained, but the new extension opens up into a light and airy open-plan living space with a raked ceiling. The extension replaces an outdated lean-to kitchen and adds a new dining area and living space with frameless glass sliding doors that open on a re-imagined classic Australian Deck.
The new form references and frames the old roof form, with the projecting canopy providing shade around the home. The design is centered on passive greenery and subtle lighting, which creates a sense of connection from the indoors to outdoors.
The interior of the home features warm timber tones and detailing, framing the design of the newly updated spaces. The kitchen has a large island bench with a natural connection and flow to the dining area. The living room features an open gas fireplace and built-in joinery, with light-colored timber flooring tying the spaces together. All of which is centered around a stunning arrival view that overlooks the full length of the tranquil outdoor pool.
The old and new elements of this architectural project come together beautifully, with the unique style elements creating a harmonious design that is both functional and aesthetically pleasing. The result is a holiday-like retreat in the heart of a thriving city, providing a welcome escape from the bustle of everyday life.








