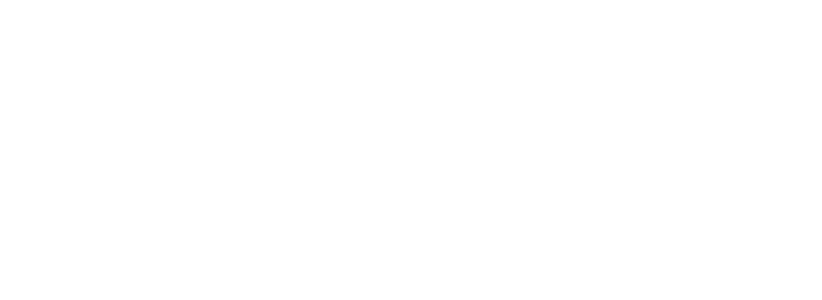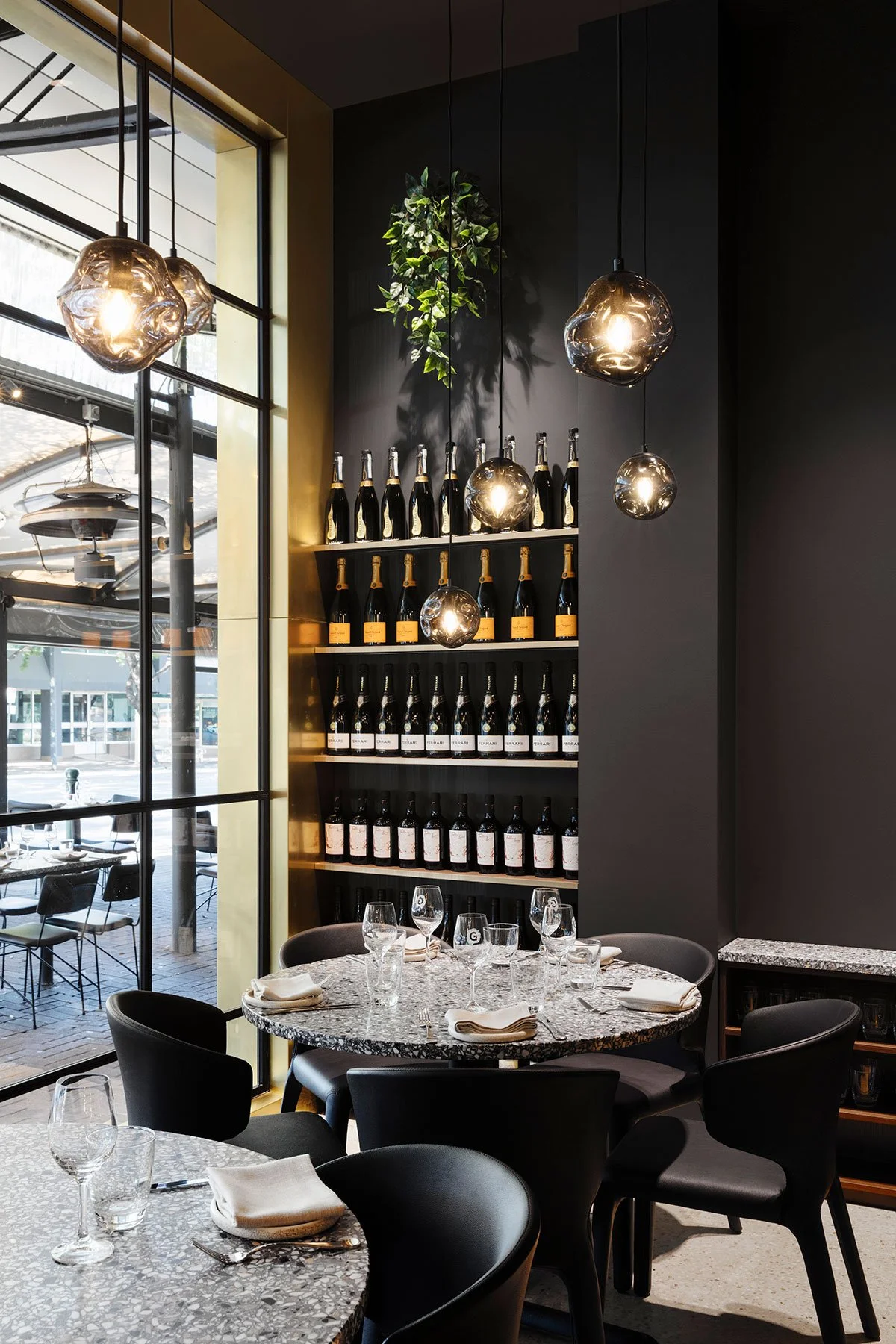400 Gradi | Mildura
OVERVIEW /
400 GRADI, Mildura is a modern Italian restaurant / bar, situated in Mildura. The design brings together contemporary craftsmanship and Italian heritage in this transformation of an historic. The project has been thoughtfully designed, utilizing light, texture, and materials to create a unique dining experience. It is a space that exudes elegance, sophistication, and warmth – a fitting tribute to the restaurant's Italian roots.
SERVICES /
Interior & Facade Design.
Custom Joinery, seating & Bar Design.
Project & Consultant Management.
Customer Experience Planning.
Coordination of commercial project permits.
Kitchen design coordination.
Construction advisory.
PROJECT INFO /
Mildura, Victoria
Façade design and Interior renovation & refit.
Size: 400sqm Single Storey
Feature Bar, salumi display & Kitchen
350+ seat restaurant
The restaurant is strategically divided into a series of spaces, each offering its own unique ambiance and dining experience. The design Incorporated light voids that drop down into the middle of the space, filtering in the natural light and creating a dramatic and captivating interior space. The light voids are surrounded by dark walls that create a sense of simplicity and elegance, with rustic timber surfaces adding warmth and texture.
The restaurant's pizzeria and long feature Terrazzo Bar are at the heart of the design, with attention and emphasis on creating a vibrant and energetic atmosphere. They create a theatre like experience that diners can engage with enjoy. Custom marble tables have been placed strategically within the dining space to create pockets of elegance.
The dining room has an elegant and graceful ambiance, with lighting setting the tone of the space. Beautifully designed pendant lights illuminate the tabletops, creating an intimate and warm atmosphere.
The restaurant brings together design and dining experience, transcending from the exterior to the interior.







