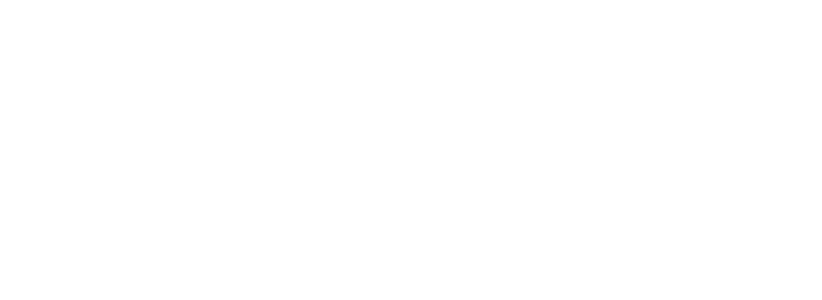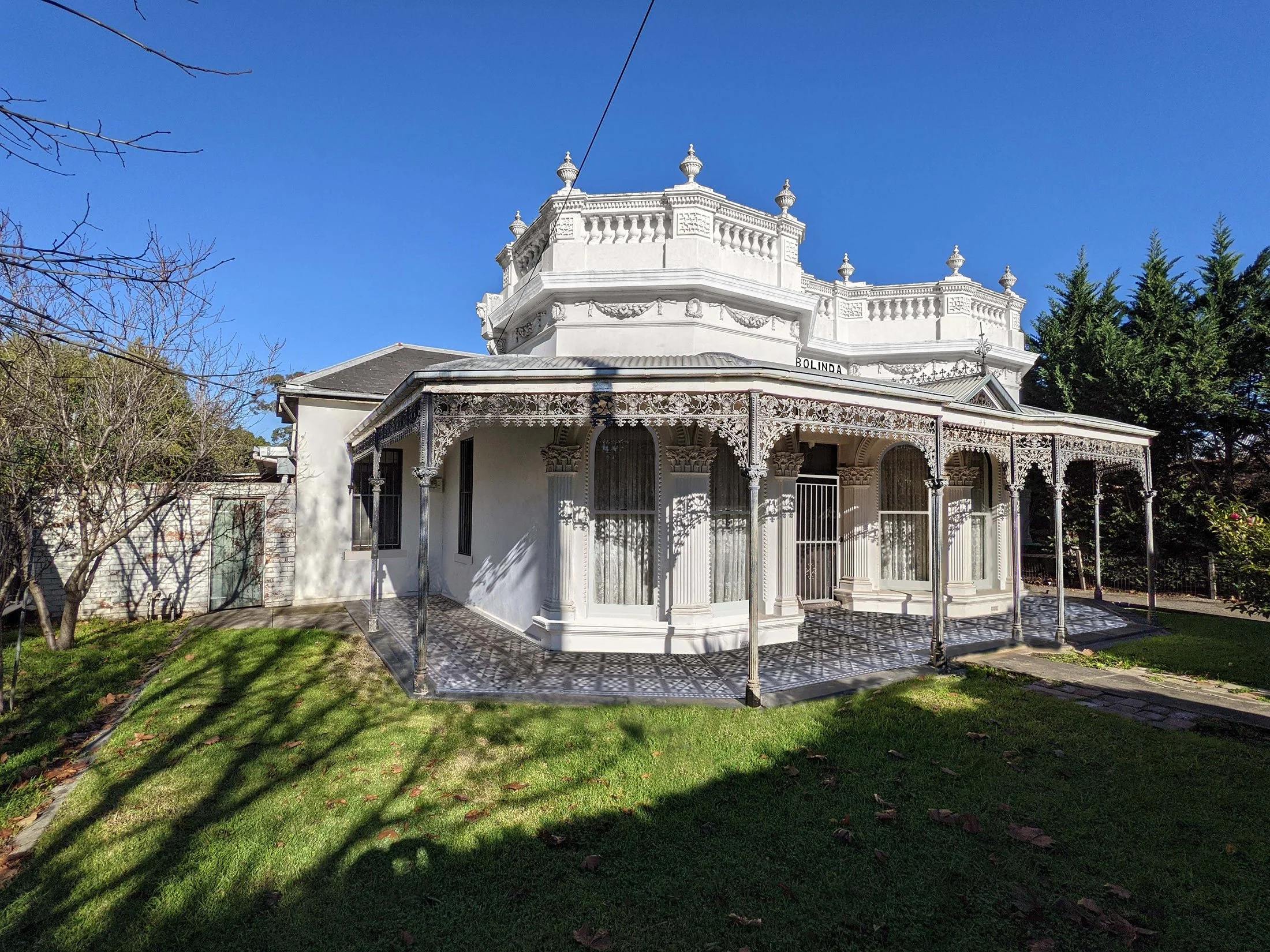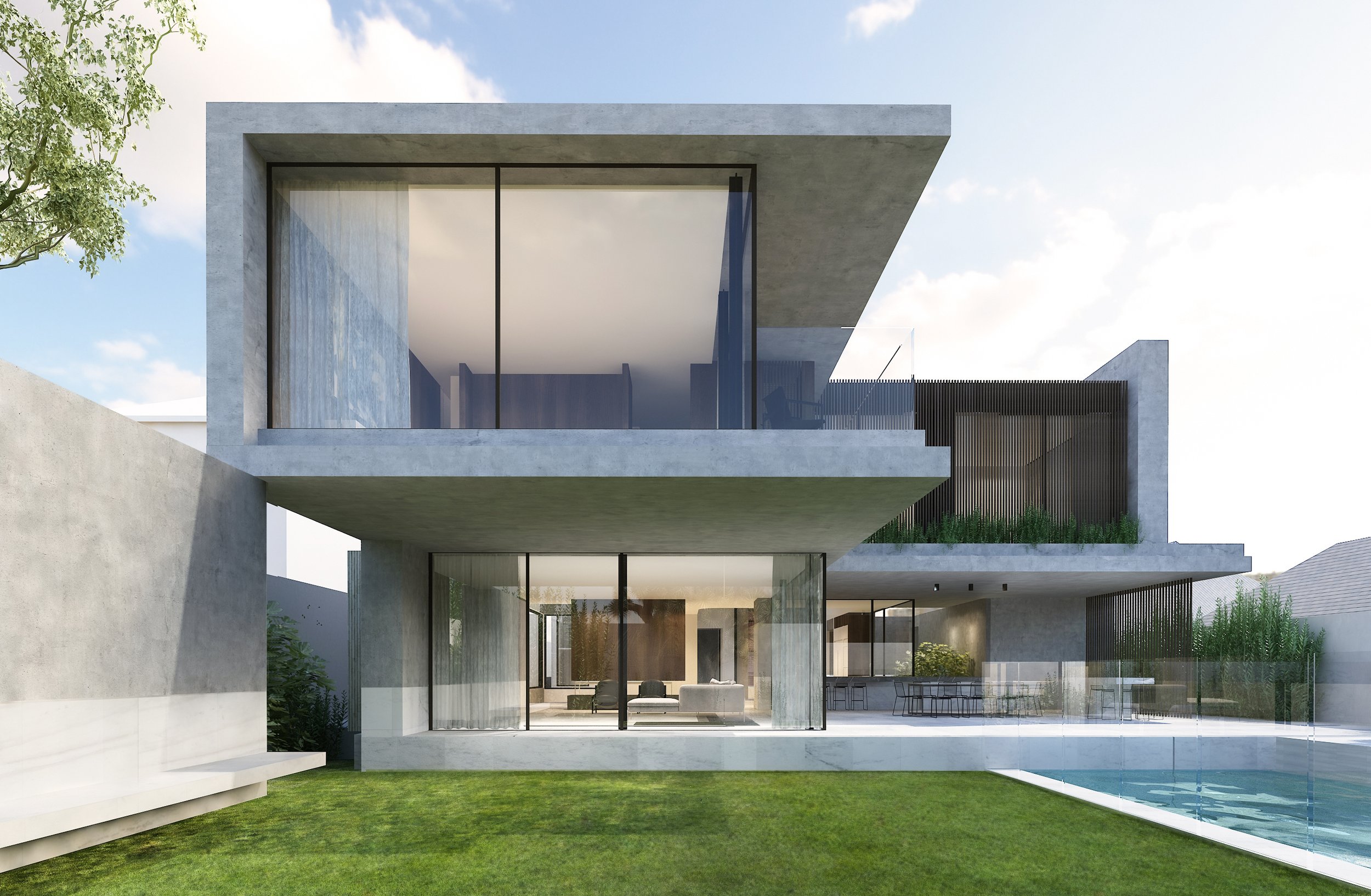Resort House | Ascot Vale
OVERVIEW /
Resort House is situated in a heritage precinct in Ascot Vale and celebrates the stunning restoration of an original Italianate heritage property while creating a resort-inspired world behind it. The design proposes a single level extension that will sit within a vast 2000sqm garden, enabling a seamless blend of living spaces with the surrounding landscape.
SERVICES /
Architecture
Interior Design
Project & Consultant Management
Town Planning Management
PROJECT INFO /
Ascot Vale, Melbourne
Heritage extension & renovation
Size: 450sqm Single Storey
Home office and Secret courtyard gardens
4 Bed, 4 Bath
Designed for: Family 4
One of the key objectives of this project is to create a sense of connection to nature throughout the property. As one move through each space, they will experience a unique connection with their surroundings, as the home opens up to beautifully landscaped gardens. These gardens have been strategically placed to maximize natural light and external connection, creating an immersive experience reminiscent of living inside a luxurious resort complex.
Mirroring the amenities found in a high-end resort, each garden within the property will serve a distinct purpose. Some will provide a tranquil pockets for relaxation, while others will offer space for playful enjoyment and exploration. This intentional design provides a variety of options for the residents to enjoy the outdoors, fostering a sense of peace and serenity.
In order to create a resort-like ambience within the home, the design incorporates key features that enhance enjoyment, entertainment, and connection to the outdoors. Expansive entertainment spaces are seamlessly integrated, allowing for meaningful transition between indoor and outdoor living. These spaces will provide the perfect setting for hosting events and gatherings, creating memorable experiences for both family and guests.









