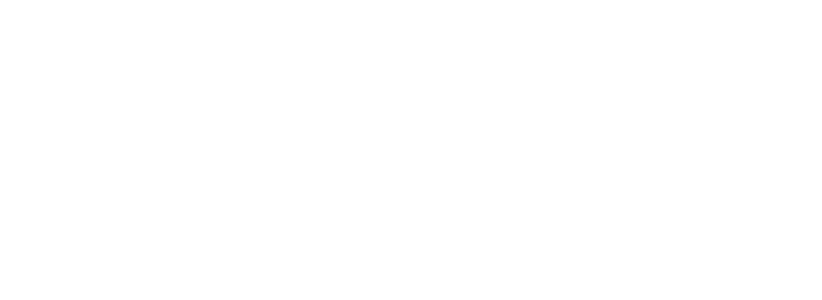Blyth House | Thornbury
OVERVIEW /
The primary goal of Blyth House is to strike the perfect balance between form and function, creating a contemporary and comfortable home that will suit a growing family for years to come. The transformation of this 1970s weatherboard home was carefully conceived to provide a sanctuary-like space to the rear of the existing structure, while exploring the concept interaction to challenge how the facade might activate and connect the interior and exterior spaces.
SERVICES /
Architecture
Interior Design
Project & Consultant Management
Town Planning Management
Construction advisory
PROJECT INFO /
Thornbury, Melbourne
Extension & Renovation
Size: 230sqm Double Storey
4/5 Bed, 3 Bath
Built for: Family 5
Designed to accommodate a family of five, this 4/5 bedroom home boasts two separate living spaces. One of these spaces is intentionally separated from the main house to offer a sense of seclusion, while still maintaining a visual connection to the rest of the property. The angular first floor form is elegantly wrapped in corrugated metal cladding, creating a private parent retreat on the upper level.
Entertainment is at the heart of this home, with an outdoor bar that physically opens and connects to the internal kitchen. This creative design element encourages a seamless flow between indoor and outdoor living, perfect for hosting gatherings and enjoying the company of friends and family. Adjacent to the bar, a fully equipped free standing BBQ bench and pizza oven overlooks the inviting pool area, further enriching the overall experience of outdoor entertaining.
While this residence encourages social interaction, it also acknowledges the importance of personal space. Our design allows for both connectivity and privacy, providing retreat areas for individuals to enjoy moments of solitude and relaxation.
This creative addition not only enhances the aesthetic appeal of the property, but also maximizes its functionality, making it an ideal living space for a modern family. Whether it's coming together for family activities or retreating for solitary moments, this exceptional residence caters to all needs.








