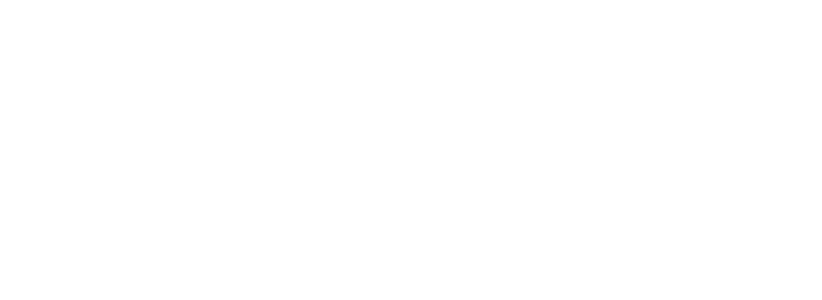Two-Faced House | Thornbury
OVERVIEW /
A contemporary interpretation of a classic Australian weatherboard, Two-Faced House explores a more mindful way of living. Set on a corner block in Thornbury's dynamic and vibrant streetscape sits a cluster of four pavilions each positioned to interact with the surrounding neighborhood context and create a secluded private garden courtyard within.
SERVICES /
Architecture
Interior Design
Project & Consultant Management
Town Planning Avoidance strategy
Construction advisory
PROJECT INFO /
Thornbury, Melbourne
Knock & Rebuild
Size: 180sqm Single Storey
Private garden courtyard
3 Bed, 2 Bath
Built for: Couple 2
The reason the project is called Two-Faced House, is due to the nature in which the home addresses the two exposed sides of the property. A pitched roof and façade gable is deliberately twisted to face Ethel Street, with another pitched roof and gable rotated to face Blyth Street, giving the corner purpose and equal importance when addressing the surround streets.
The central pavilion houses the kitchen, living, dining and laundry. Walls of glass frame garden views and vaulted ceilings create a greater sense of space, while timber features throughout the home provide a subtle warmth and softness. The terrazzo kitchen island bench adds a touch of playfulness to the interiors.
Each pavilion is bathed in natural light, allowing minimal use of electricity. At the same time, the skylight between the kitchen and living room opens up to exhaust the house quickly, naturally controlling the internal temperature.
The project really pushes the thought of what sustainability is and should be. Yes, the house has all the fundamental sustainable elements, but the fact that the home is multi-faceted means the lifespan of the building will be much longer.
What this project explores, and what the separate pavilions provide, is having that wellness and mindfulness to switch off from the bustle of life by literally leaving one building when walking through to another.









