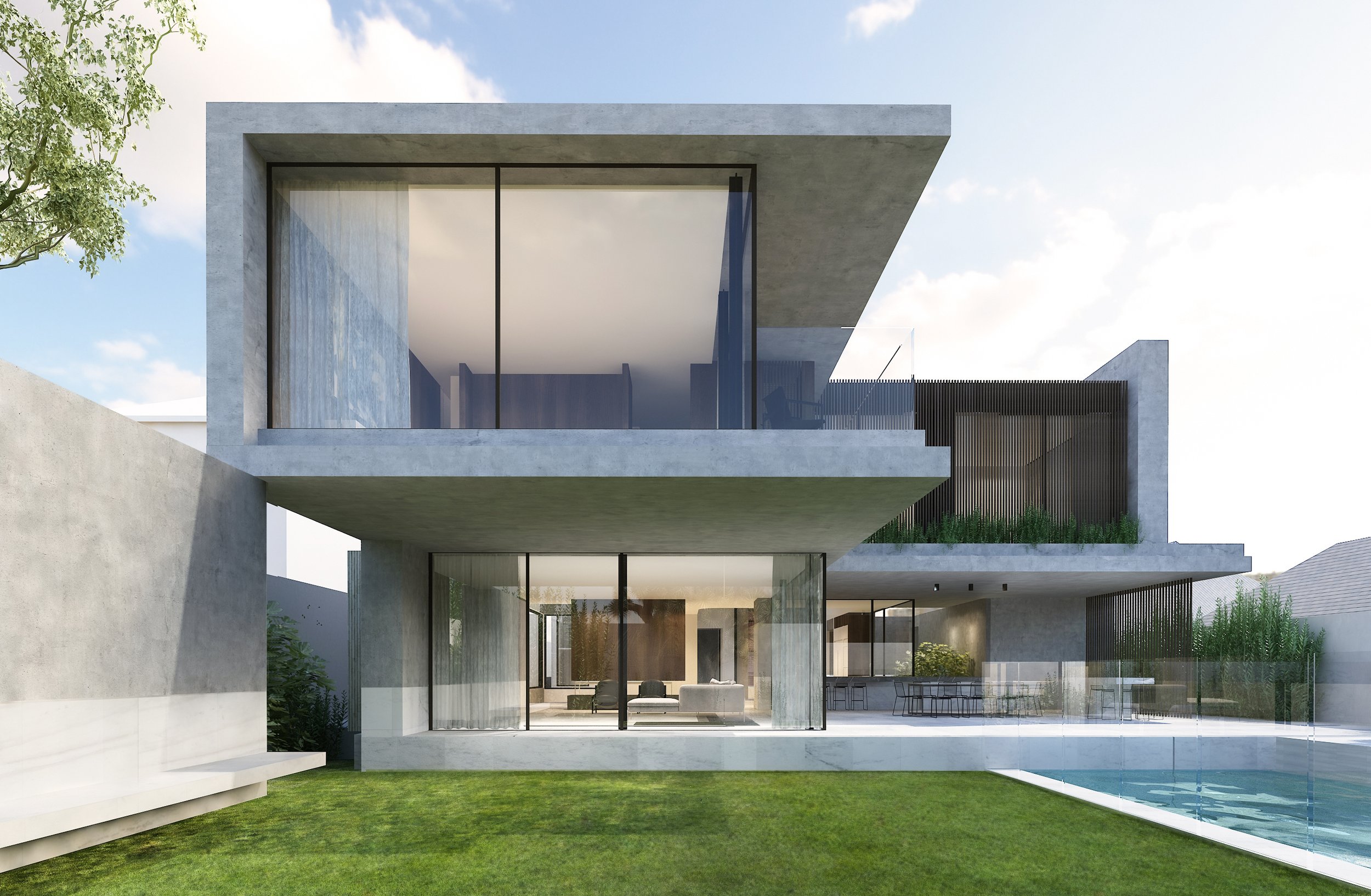Grandview House | Moonee Ponds
OVERVIEW /
Grandview House is an extraordinary architectural exercise in restraint, that seeks to sensitively restore a heritage-listed Edwardian property while quietly incorporating a contemporary design addition. With its private central courtyard, sunken lounge, and a thoughtful division into two wings, this project promotes a harmonious blend of functionality and calm.
SERVICES /
Architecture
Interior Design
Heritage Advise & Planning
Project & Consultant Management
Town Planning Avoidance strategy
PROJECT INFO /
Moonee Ponds, Melbourne
Heritage extension & Renovation
Size: 450sqm Single Storey
4 Bed + Study, 5 Bath
Built for: Family 5
The design is centered around the concept of serenity and calmness. From the moment one steps inside, the design seamlessly merges expansive glazed openings, allowing for a breathtaking connection between the interior and exterior spaces. Sweeping curved walls elegantly lead you through spaces and blur spatial boundaries. Natural light floods the interior, creating a harmonious relationship between the built environment and the surrounding natural beauty.
Central to the design is the creation of a private central courtyard, nestled in the heart of the new home. This secluded outdoor oasis will serve as a tranquil retreat, where the family can gather, relax, and enjoy the beauty of the surroundings. Surrounding this courtyard, the proposed extension wraps around the existing garden, forming a private sanctuary that perfectly blends the indoors with the outdoors.
The home is thoughtfully divided into two wings. One wing is designed for entertainment, bringing the family together in a spacious and inviting environment. This area is ideal for hosting gatherings and spending quality time with family. The other wing is designed specifically for the children, providing them with a place of retreat and privacy. These separate spaces ensure that the family members can enjoy their own domains while maintaining a strong sense of togetherness.








