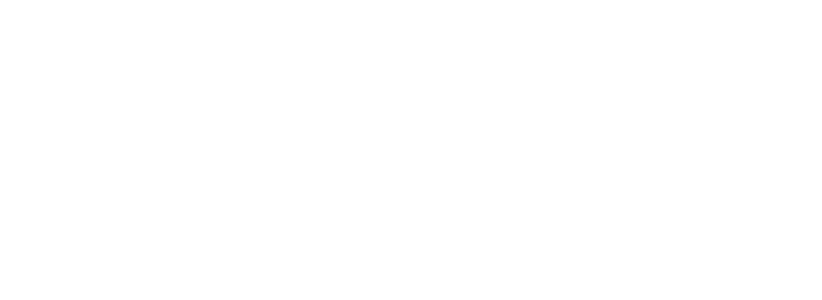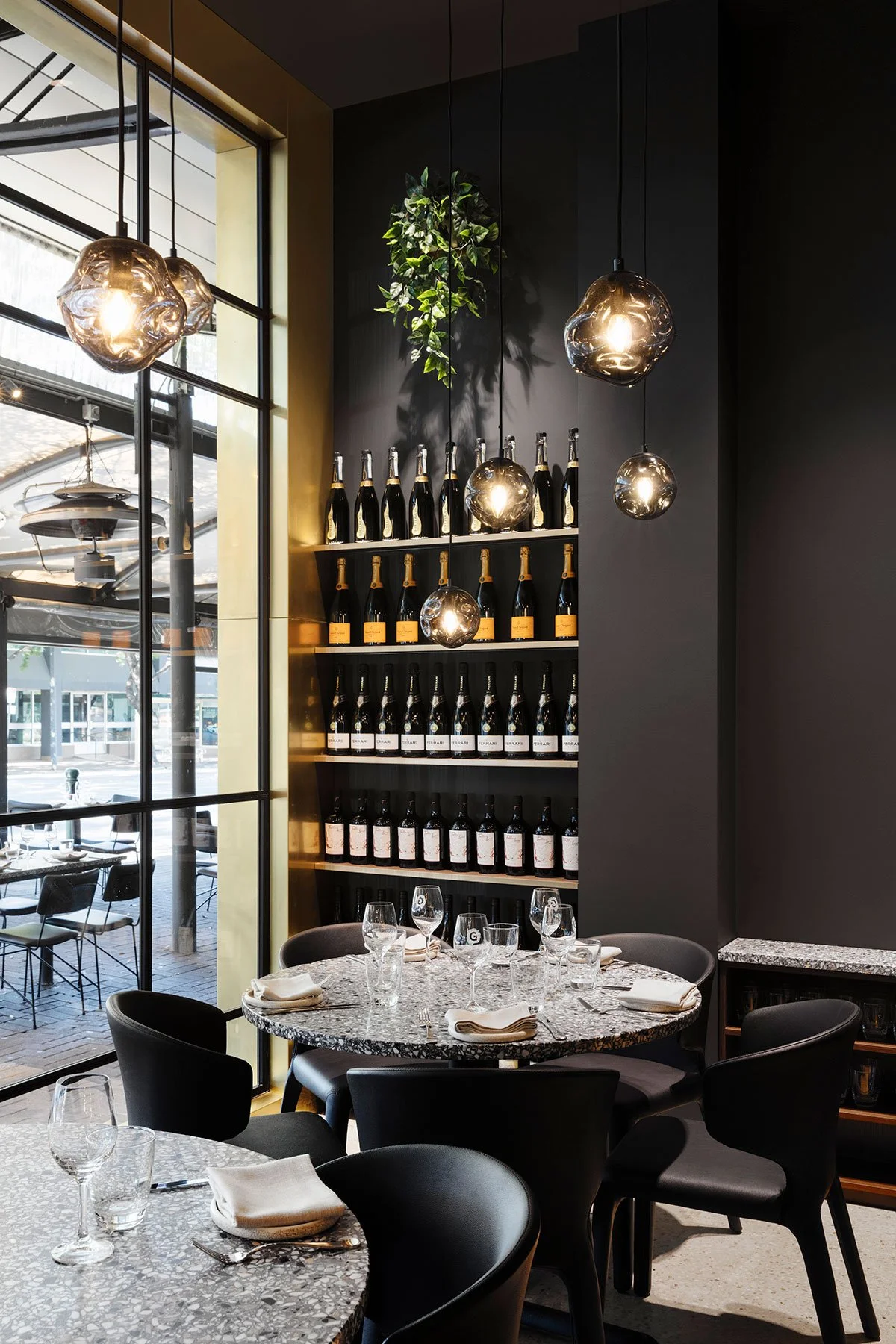400 Gradi | Adelaide
OVERVIEW /
400 GRADI, South Australia is a modern Italian restaurant / bar, situated on the leafy Parade in Norwood.
At the very heart of the design concept for 400 Gradi was the creation and exploration of spatial drama and illusions, inspired by the idea of theatrical experience.
SERVICES /
Interior & Facade Design.
Custom Joinery, seating & Bar Design.
Project & Consultant Management.
Customer Experience Planning.
Coordination of commercial project permits.
Kitchen design coordination.
Construction advisory.
PROJECT INFO /
Norwood, Adelaide
Interior renovation & refit.
Size: 170sqm Single Storey
Feature Bar, salumi display & Kitchen
100+ seat restaurant
A large sculptural void is calved out of a monolithic concrete façade to form a narrowing entry approach. The curved vaulted ceiling starts high and tapers down towards the Gradi door. A purposely designed experience to build the sense of suspense and surprise to create a portal like journey into another world.
A carefully and spatially broken-down interior provides a series of dynamic and unique sensory dining experiences within the restaurant. Each space is created with absolute purpose. Designed to provide either a relaxed, intimate, formal or playful dining experience. At the heart of the restaurant is of course food. A stunning brass salumi cabinet is used as a centre piece and visual focal point displaying fresh produce upon arrival. The theatrical nature and activity of the bar and salumi station are designed as a focal point and encourage visual interaction with the theatre of food from all areas of the restaurant. A blanket like ceiling drapes across the central dining space providing a spatially intimate and formal feel.
The use of mirror intends to expand the visual length and depth of space creating visual illusion and intrigue within the restaurant. Brass detailing and stunning terrazzo surfaces create an elegant yet playfully dynamic interior that’s paired with a natural concrete wall finish to add an industrious feel. Sculptural handmade glass light fittings waterfalling over fixed booth seating from the high ceiling above to form the weightless experience.
The restaurant brings together design and dining experience, transcending from the exterior to the interior.











